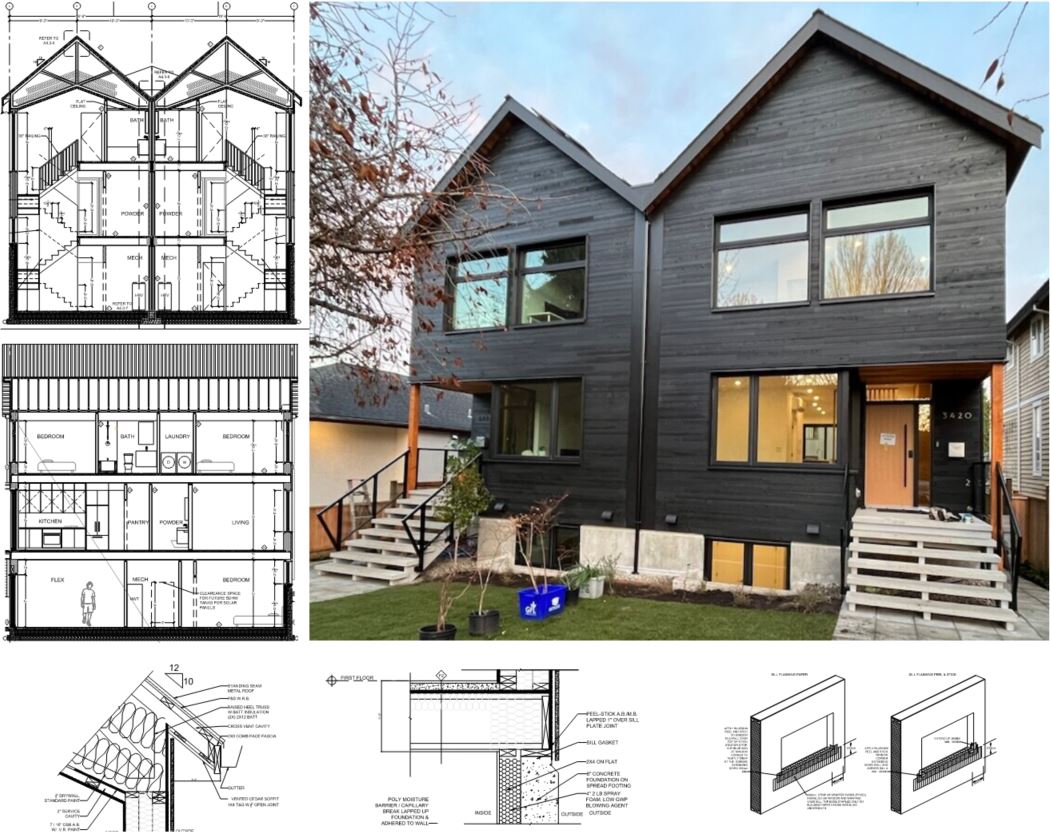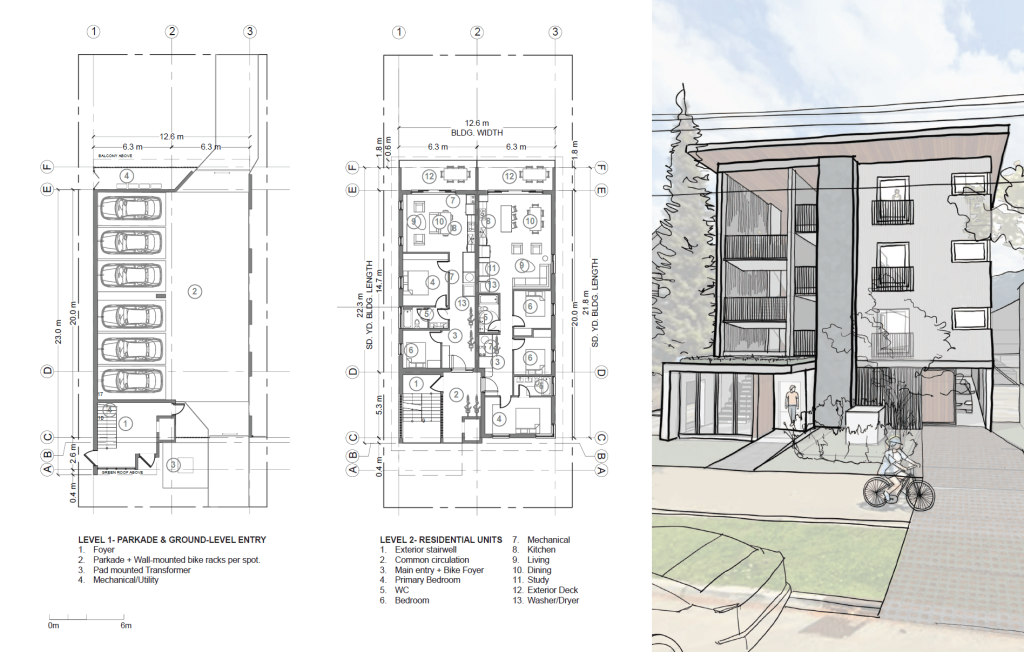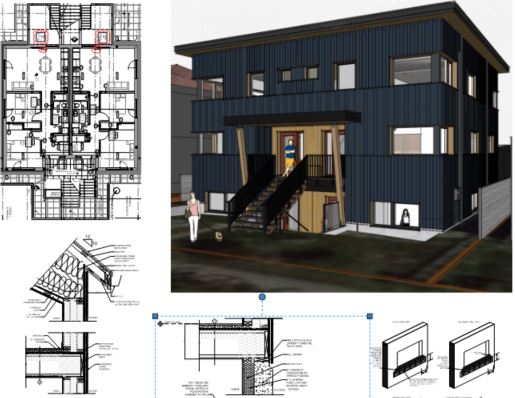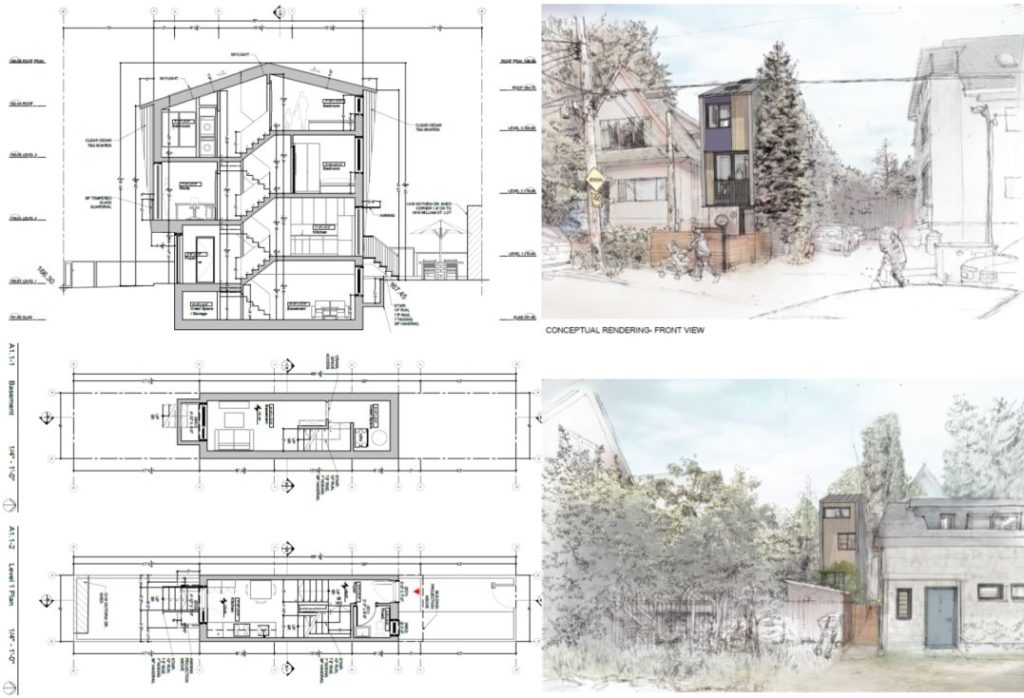A Full Service
Architecture Firm
Explore the possibility of Gentle Density, accommodating single-family, laneway, duplex, and multiplex in your backyard.
Passive & Net Zero Designs
We specialize in Passive and Net Zero home design by building a super-insulated, air-tight, and well-constructed Passive Home, your property will hold the following benefits:
- A Comfortable Home
- Excellent Air Quality
- Consistent Temperate
- Low Energy Use
- Low Utility Bills
- A Quiet Home

Our Process
We can help connect you to trusted builders

Feasibility
Turning ideas into visual representation massing models. A study service to explore the best development options.

Design Development
Enhance concept with architectural drawings for permits, sub consultants, specifications, and interior drawings.

Construction
With 10+ years of managing projects, let us coordinate with builders and municipalities to meet your vision.

Multiplex
Vancouver now permits multiplex developments, allowing conversions to multiplexes, townhouses, or single lots.
The new R1-1 zone permits for multiplex development on qualified lots.
Multiplexes are buildings with 3- 6 strata units (or 8 units for secured rental) up to 1.0 FSR. Registered Architects are generally required to design multiplexes 4 storeys or more and/or with 5 or more units in BC.
With increasing demand for housing, multiplexes maximize property lots effectively and serves as a good investment option for your property.
Duplex
Duplex homes offer the perfect blend of comfort and investment opportunity for families and investors.
A duplex is a residential building that consists of two strata units, which can include a max two secondary suites up to 0.7 FSR.
These separate living units provide flexibility for multi-generational living and rental income.
With the rising demand for affordable housing, owning a duplex can also be a strategic way to secure a steady stream of income while enjoying the benefits of home ownership.


Laneway
The perfect solution for maximizing your property’s potential, offering a stylish and independent living space.
Laneway houses enhance the variety of rental housing options in low-density neighborhoods and cannot be strata-titled or sold independently from the primary residence.
Recent changes have streamlined design requirements and allowed for an increase in size up to 0.25 FSR (capped at 2,000 sf).
They can be built alongside a new or existing single detached house. Laneways built with a Duplex (considered a Multiple Dwelling) are called “Principal building – rear building.”
