Architecture & Design Studio
We find creative solutions to maximize your property’s potential.
PARTNER

Services
What We Offer
Simple yet elegant architecture designs that elevate your living and save costs with Certified Passive Housing.

Residential
Interested in Space efficient egress mid rises, multiplexes, single family homes, additions, renovations and laneways? We help create your vision.

Consulting
Sustainability options: Passive House Certification, Net Zero Building Designs. Consulting also includes Residential policy & Public Art

Commercial
Enhance your business with Tenant fit-outs, cafes, restaurants, office spaces & retail.
Maximize Your Property with Passive Multiplex
Passive Homes offers you energy-efficient property that maximizes your real estate footprint.
Building Passive reduces your overall costs by helping to lower heating bills during the winter and cooling costs during hot summer days.
With a shift in housing policy, Multiplex are becoming a lucrative solution to the increasing demand for multi-family residences while preserving Gentle Density, which enhances community livability and maintains the neighborhood’s overall aesthetic and feel.
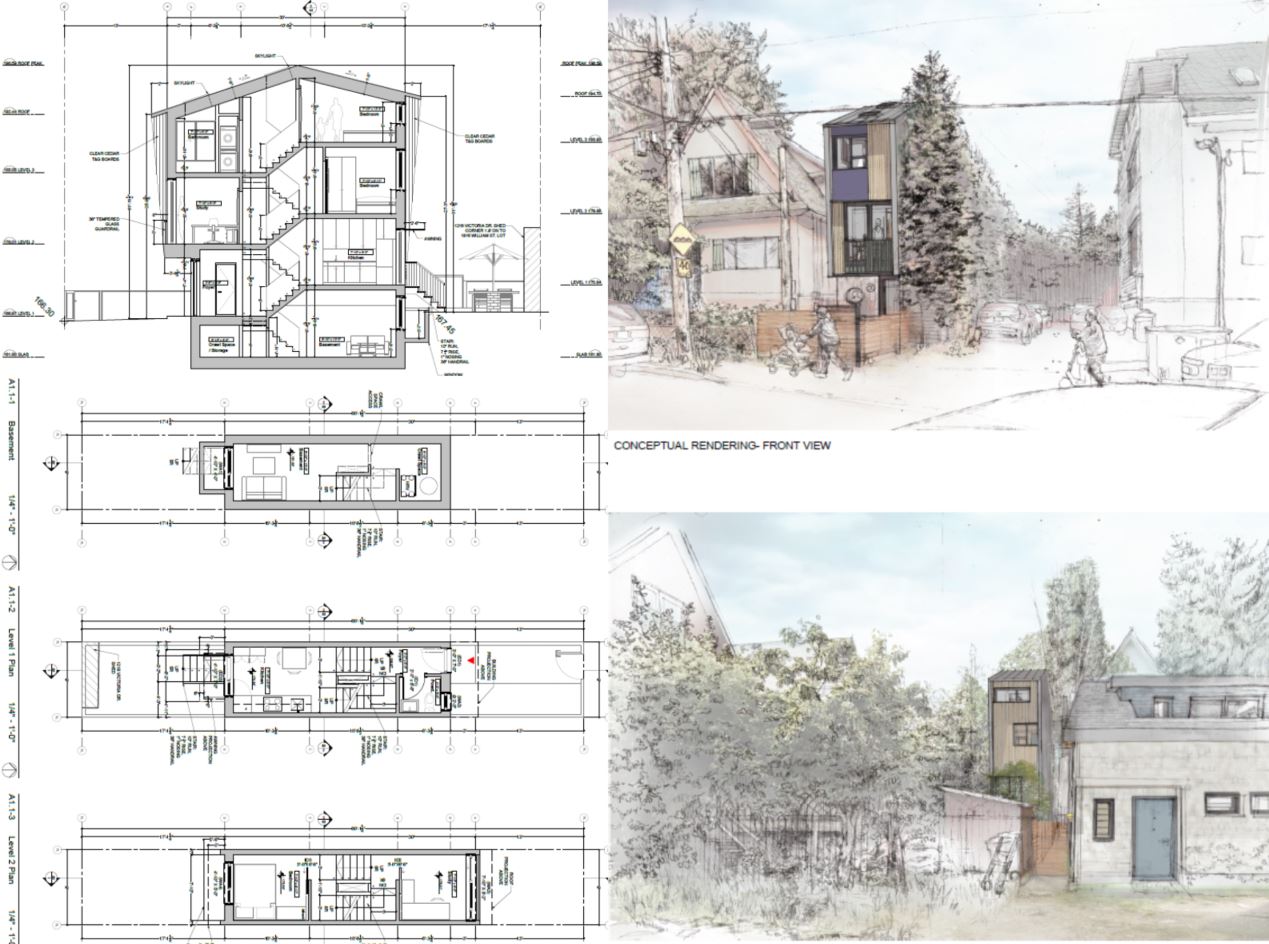
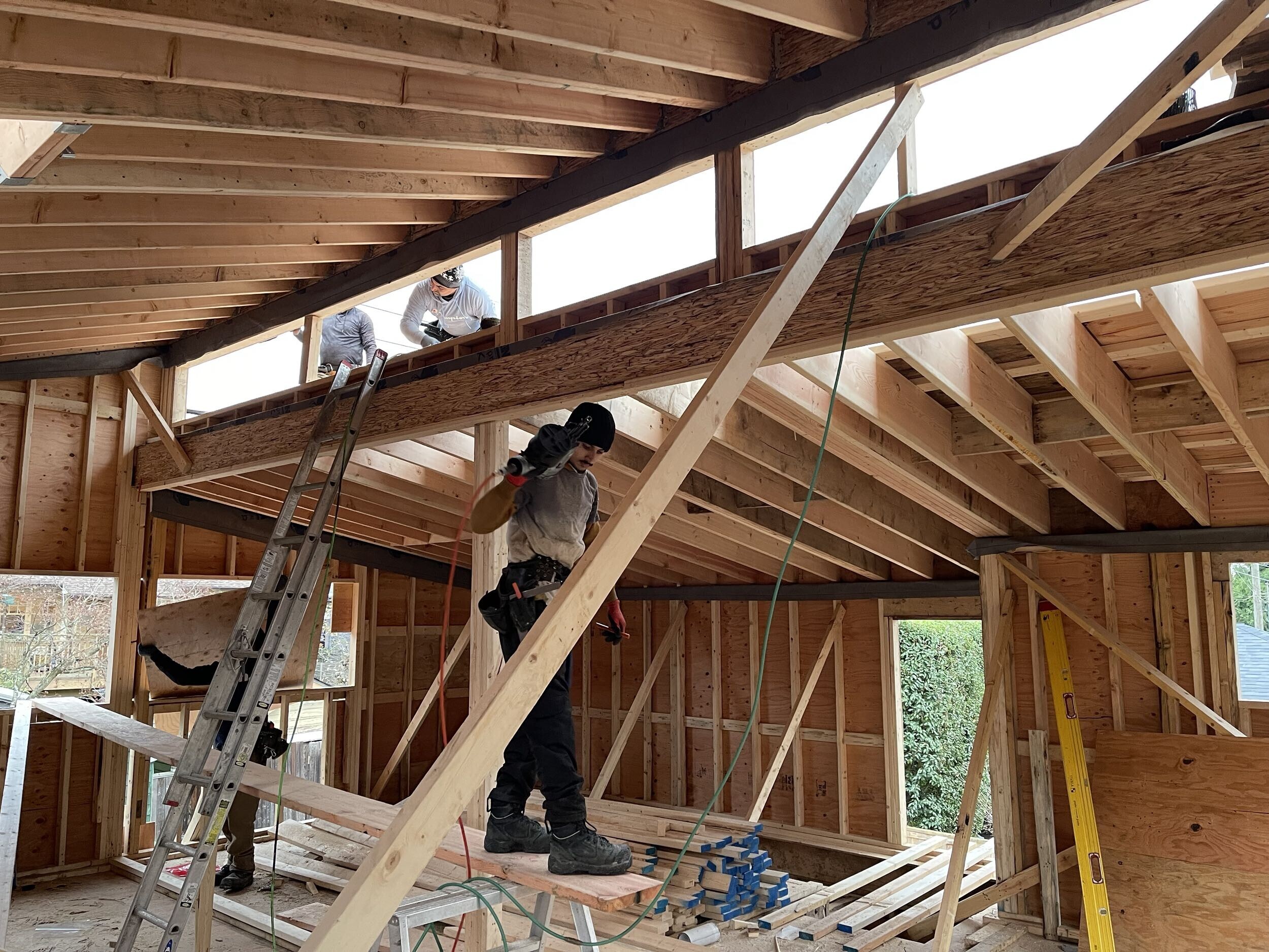
Professional Expertise and What to Expect
We first take the time to clearly identify and understand your important needs, goals, and budget before crafting a solution. We then propose a service package that outlines your unique project; typically, these are either Hourly or a Full-Design Service.
Afterwards we work together to build a conceptual design, usually consisting of a 3D model and sketches of basic plans based on your preliminary budget.
Your vision is then honed down to documents that are suitable for submitting to your projects’ relevant municipality. Working with you in coordinating relevant sub consultant services we recommend local builders, or help you find your own.
Our Work
Client Cases
On time and on budget, let us project manage and worry about the details.
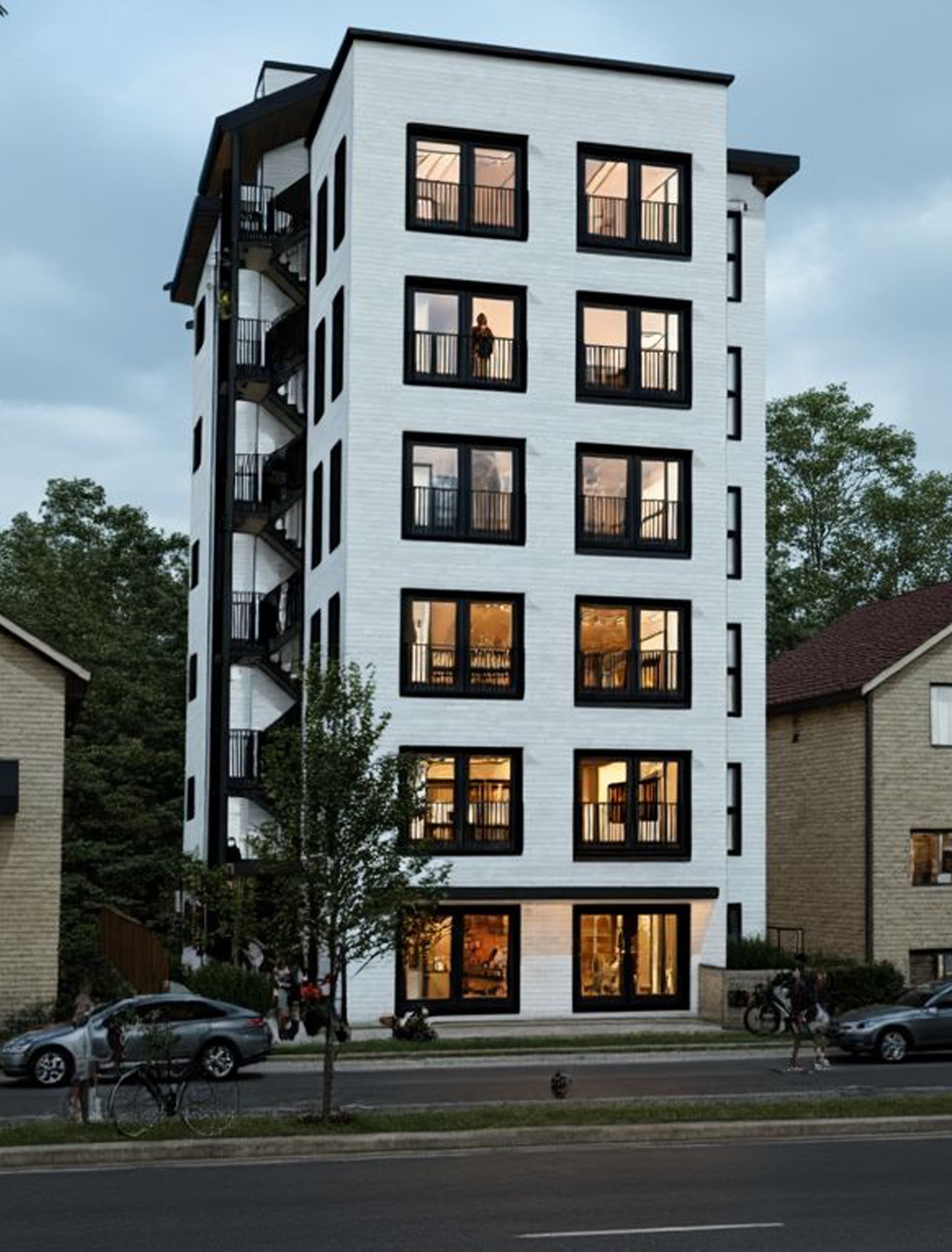
Single Exit Stairs
Single-stair design unlocks more efficient floor plates, creating brighter, more livable homes on smaller lots. This approach reduces construction costs by 2–3% and increases rentable area by 6–9%, depending on lot size. With smaller-scale financing needs and long-term market resilience, single-stair buildings deliver smarter, more flexible, and more profitable housing solutions.
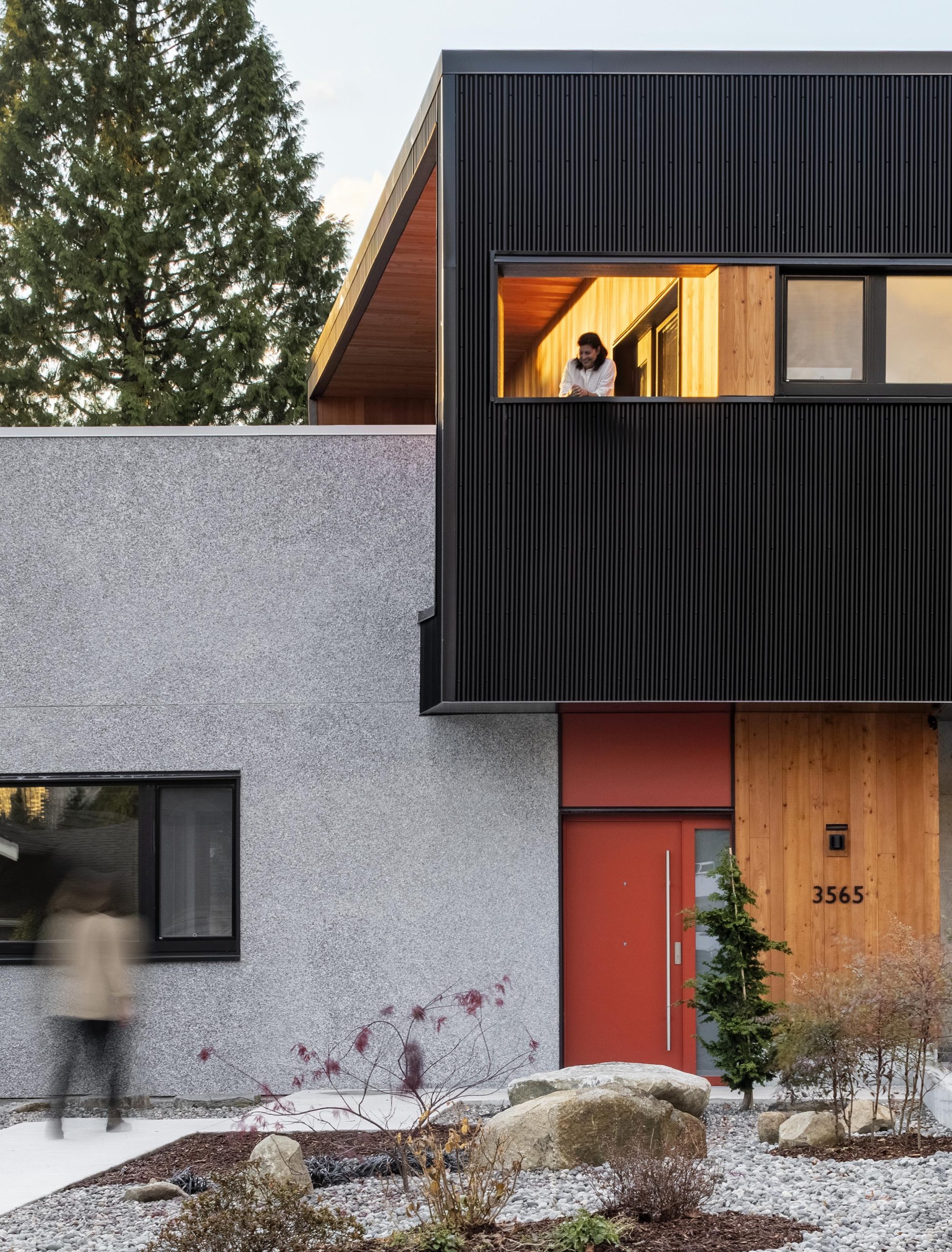
Multiplex
With housing demands continually on the rise in the Lower Mainland, multiplex developments can serve as a sustainable long-term investment strategy. If considering a multiplex development, an evaluation of local zoning laws, financial and land feasibility, in addition to market conditions is essential to ensure that it aligns with your investment goals and meets community needs.
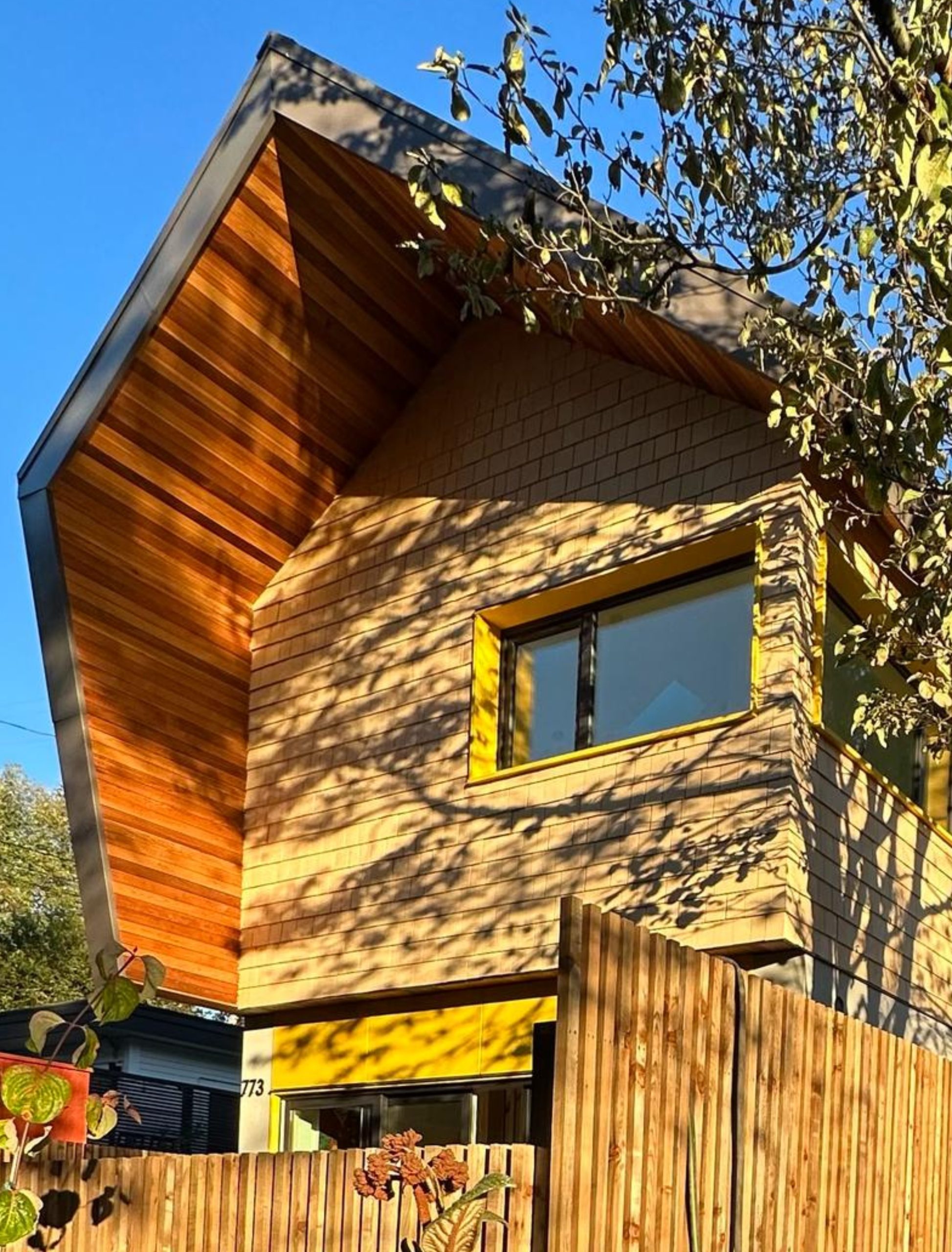
Laneway
Laneway homes transform underutilized property areas into valuable living spaces, supporting gentle densification with minimal neighborhood disruption. They add ground oriented, affordable housing and offer ideal solutions for multigenerational living while preserving privacy. Our designs maximize land efficiency, enhance property value, and deliver future-ready laneway solutions tailored to modern residential needs.
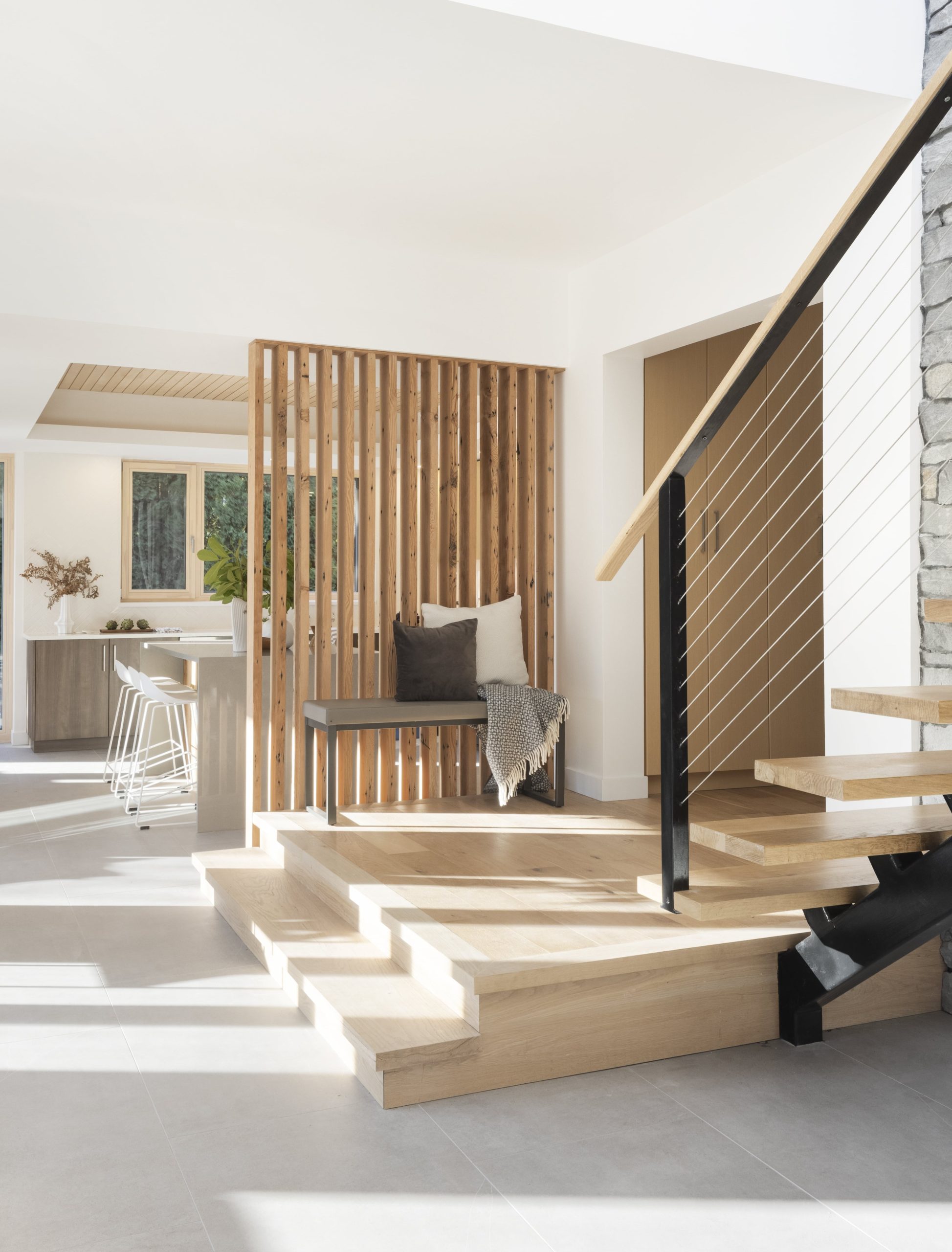
Fit-out & Interior Design
Our fit-out and interior design services transform underused spaces into functional, flexible secondary suites. By renovating within the existing home—whether a basement, attic, or spare room—we create smart, cost-effective solutions with minimal disruption. These suites adapt to evolving needs, from rental/ business income to guest space or support for aging family members, adding long-term value and livability.
Start Your Design
Elevate Your Living Today
Affordable, Simple, and Elegant Designs
